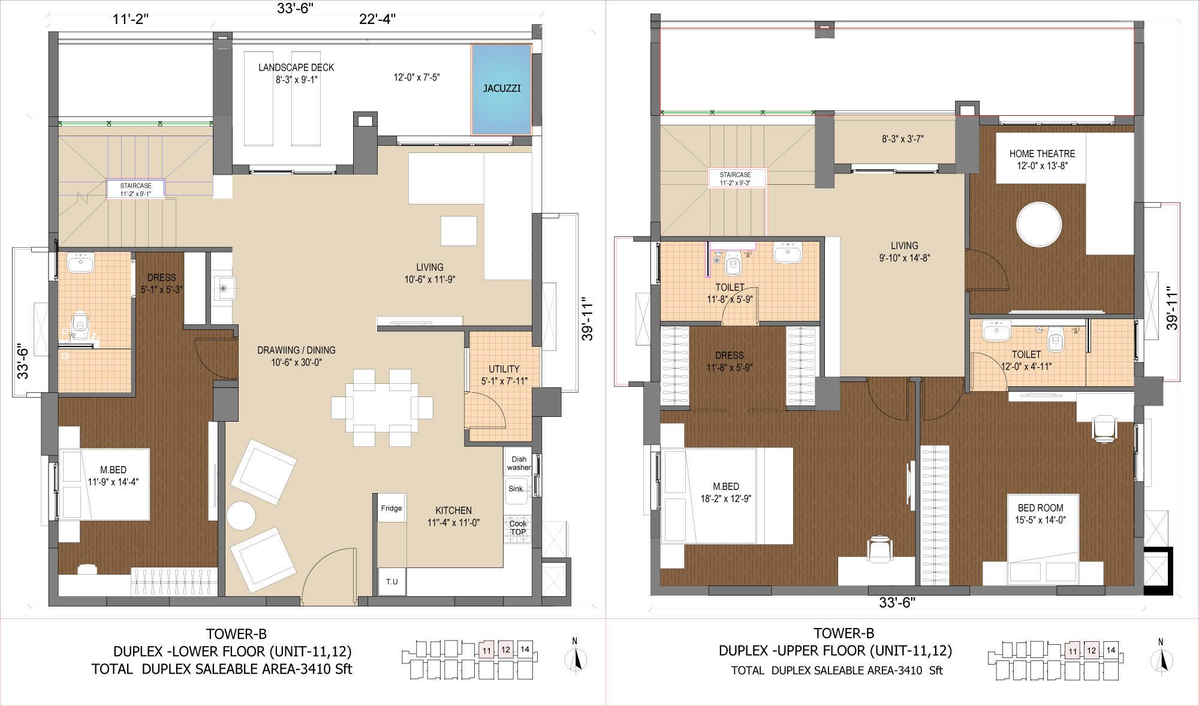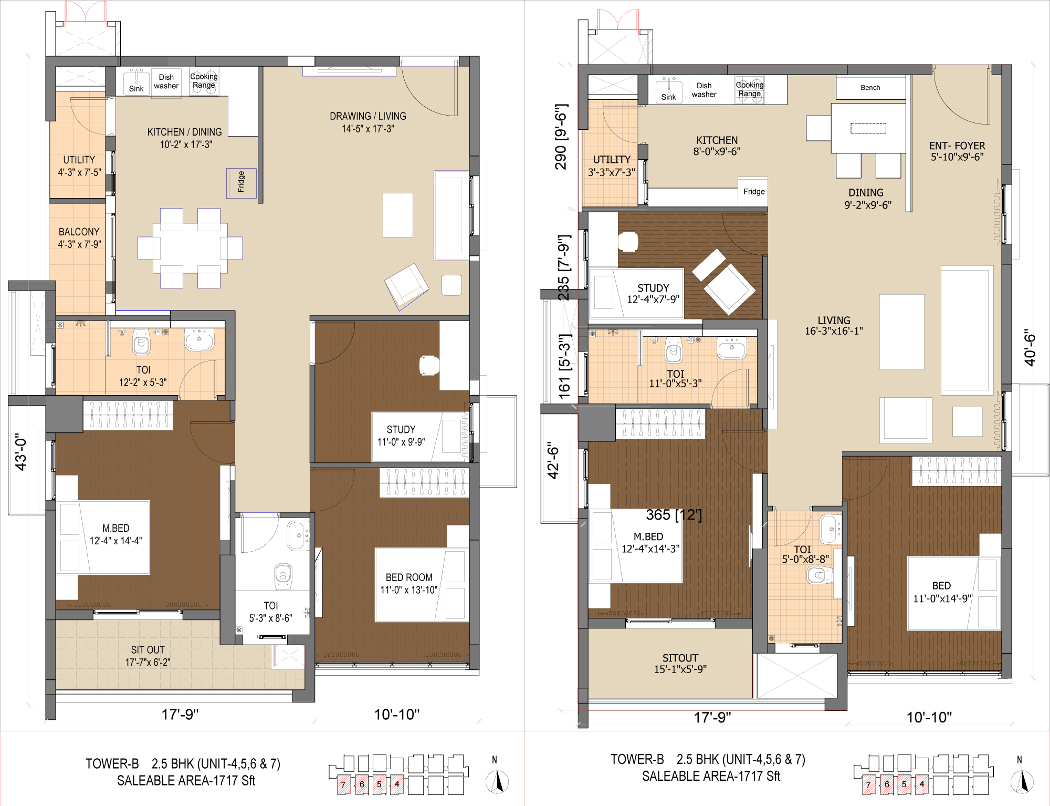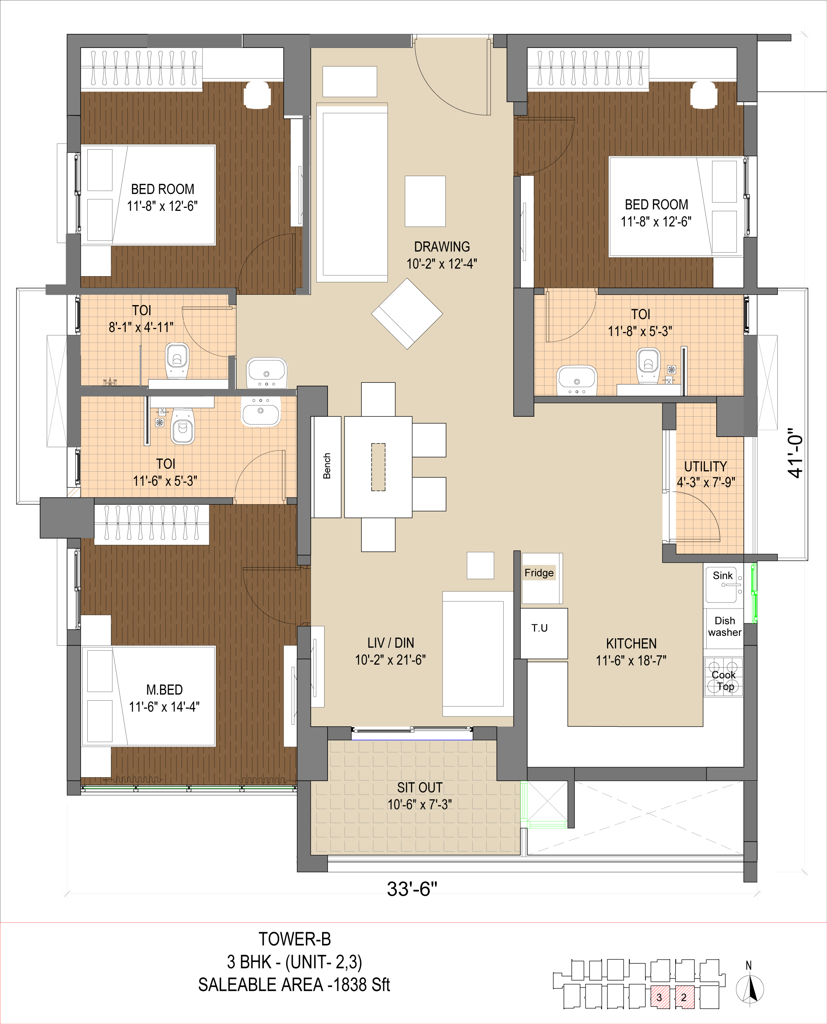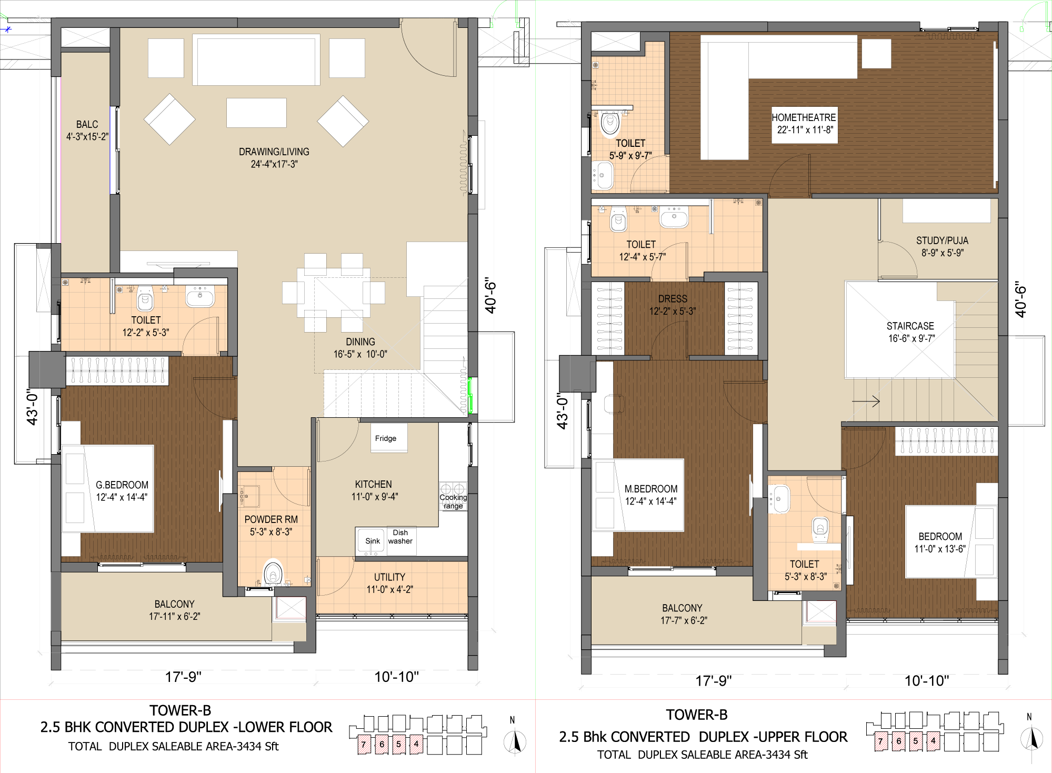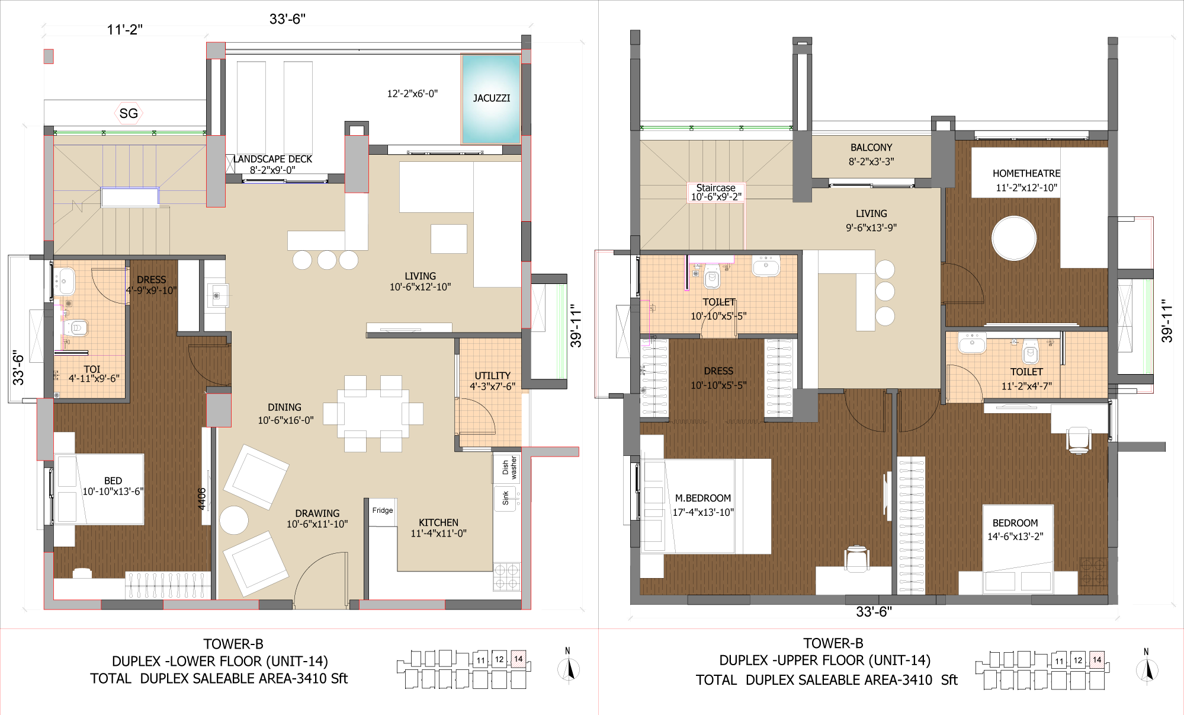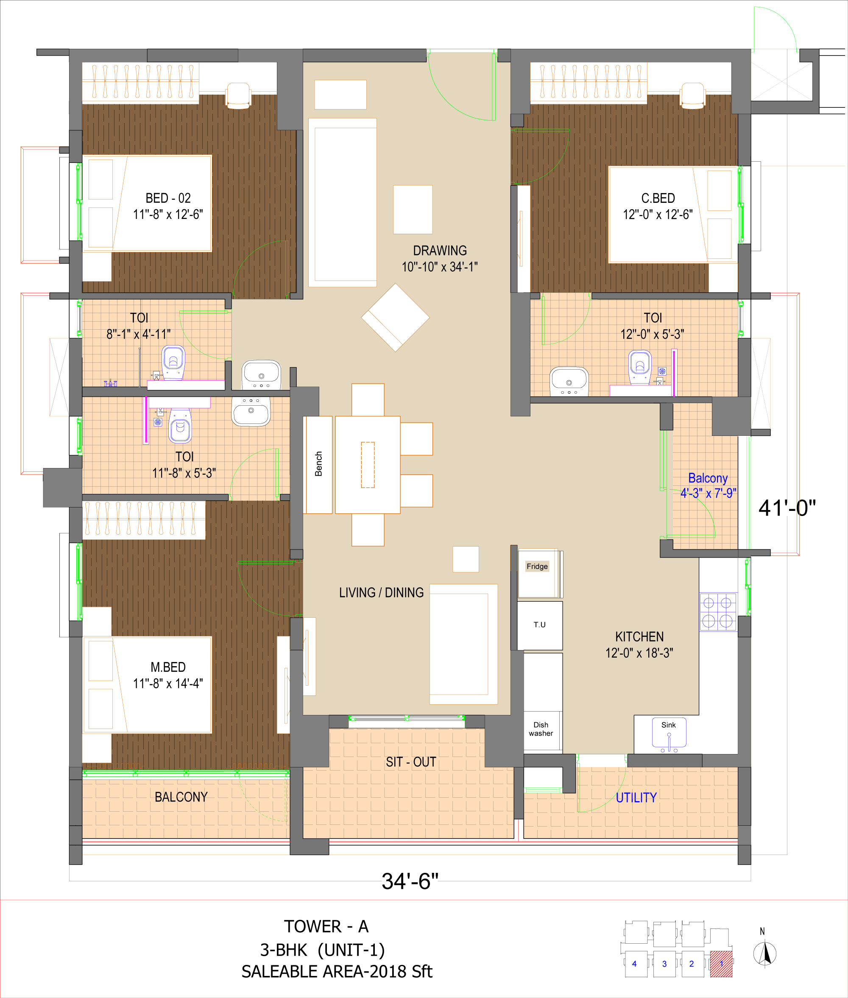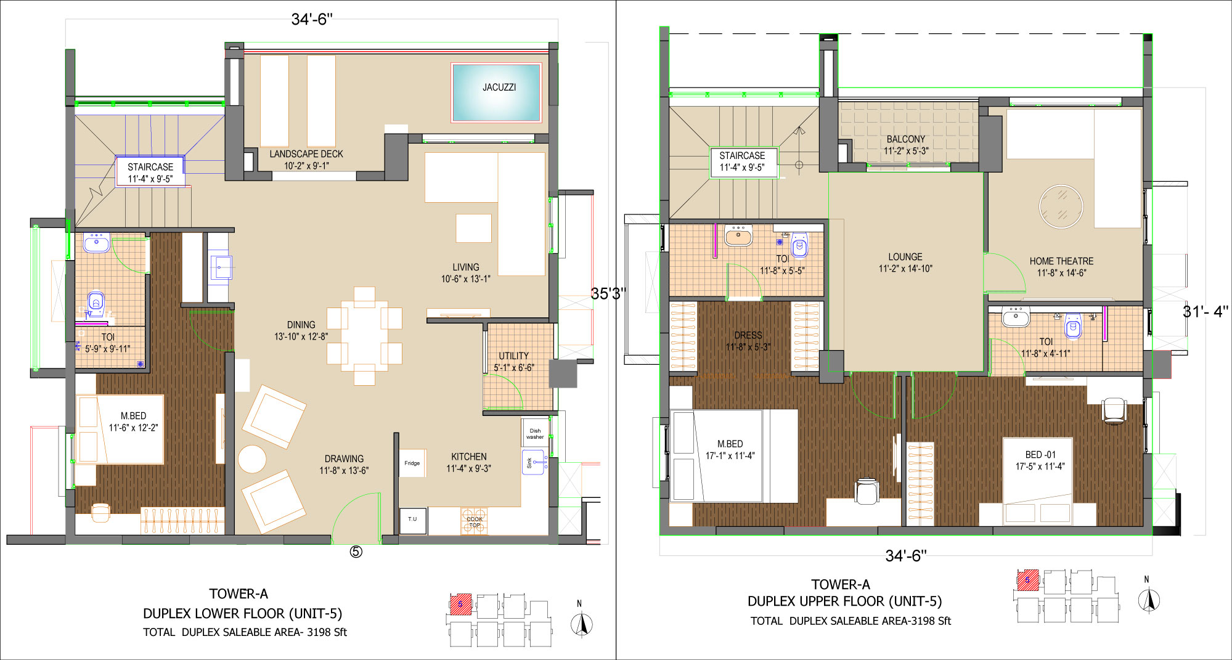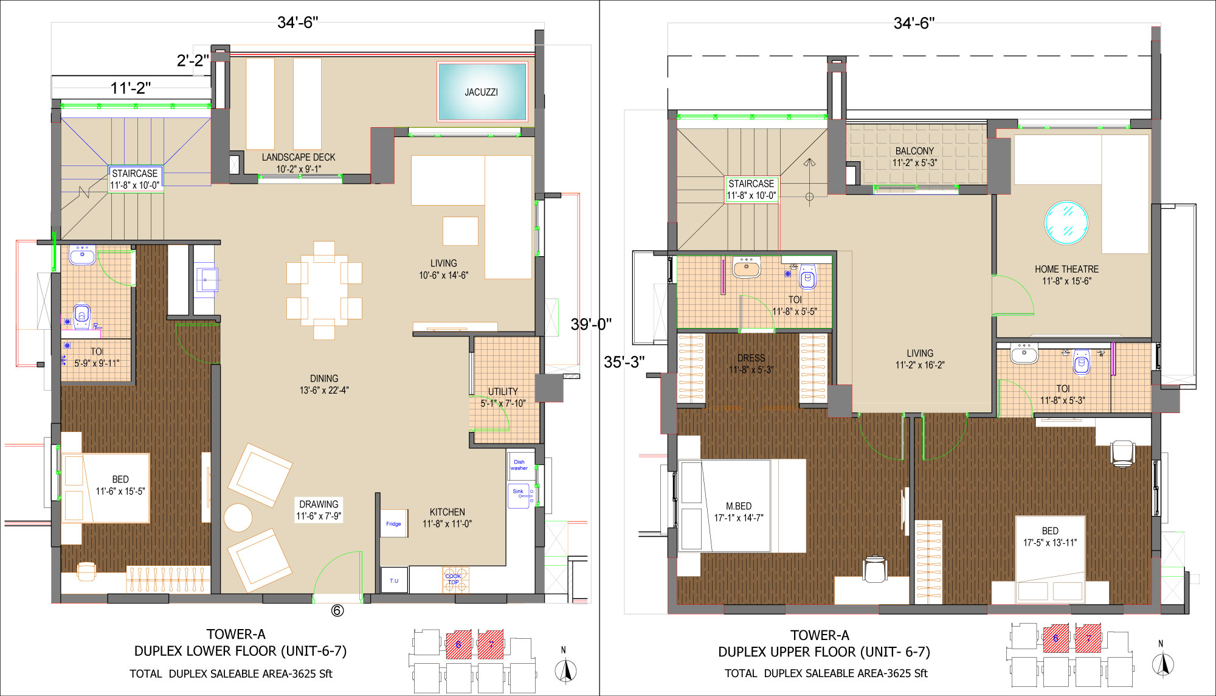The floor plans have been developed in accordance with a view to optimize luxury and space utility in every apartment. The engineers and architects have meticulously planned and designed each floor plan without having to compromise on light, air, privacy and comfort.
